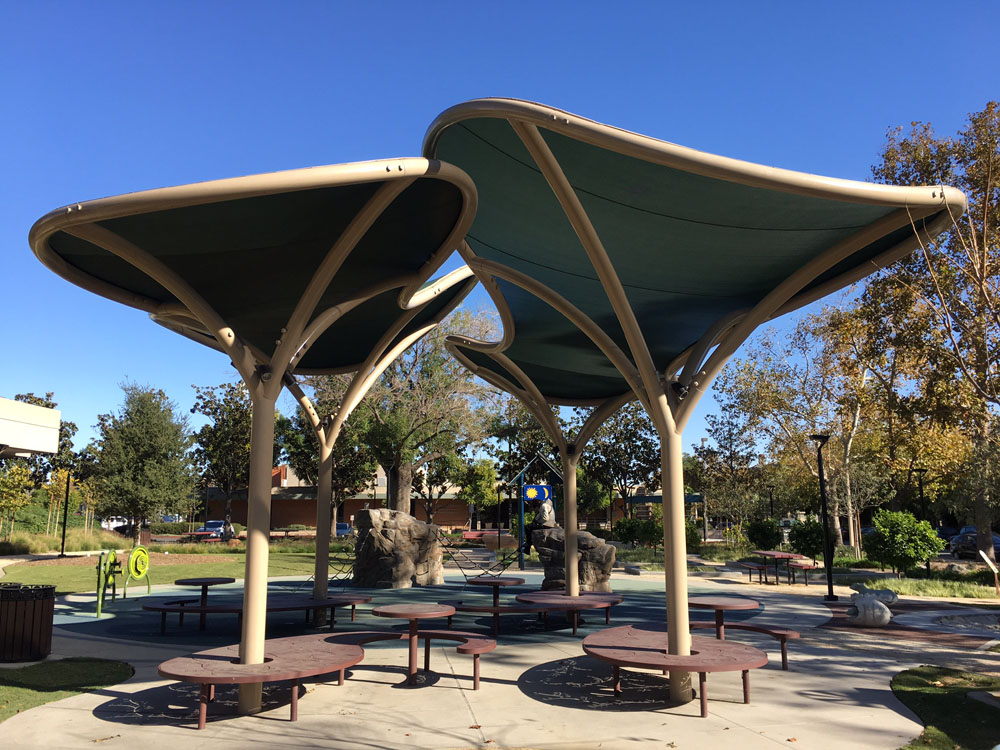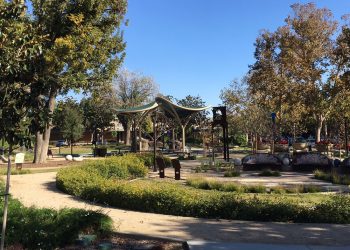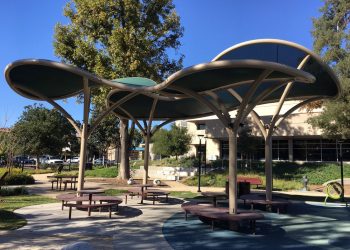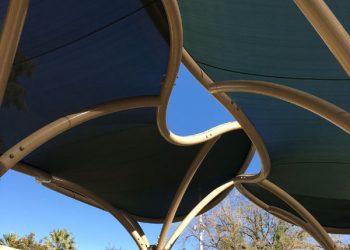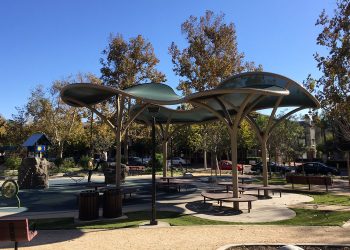PROJECT SUMMARY
As part of an ongoing effort to revitalize the downtown area, the Ontario Conservation Park was constructed on the south lawn of the City Hall as a 0.5-acre conservation, education and demonstration park. Two Tension Structures create an iconic centerpiece to the interactive park. The engineered supporting framework branches off the columns similar to tree limbs, while the green Monotec HDPE shade cloth is reminiscent of a canopy of leaves.
The twists and curves of these custom shade structures mimic a grouping of trees to compliment the park’s theme of interactive amenities which features water paths, photovoltaics, sun dials, playground, picnic benches, sand pit and rock formations. Both uniquely shaped Tension Structures were successfully design, fabricated and installed to maintain a feeling of nature in the center of the Ontario Conservation Park.
TECHNICAL INFORMATION
Project Name: Ontario Conservation Park
Project Location: Ontario, CA
Year Completed: 2015
Membrane Type: Flame-retardant fabric meets ASTM E-84, NFPA 701 and CSFM Title 19
Wind Loads: Engineered 90 MPH Wind Loads, Exposure “C”
Total Project Size: Approximately 800 SF total coverage area (400 SF each)
