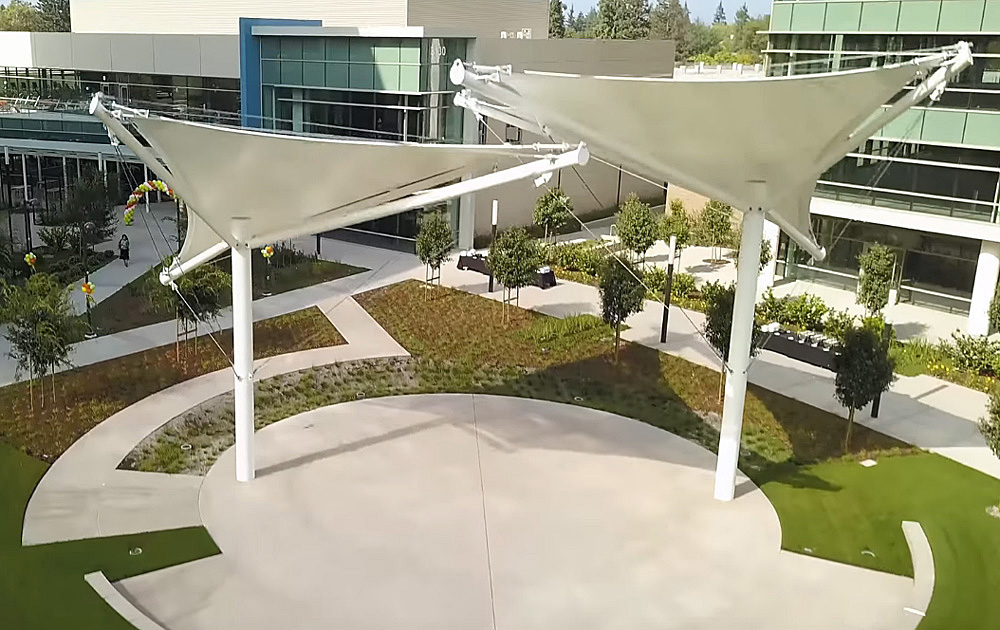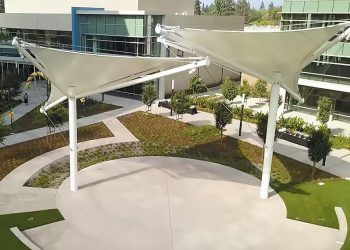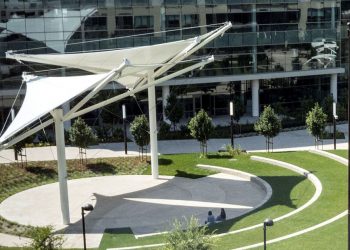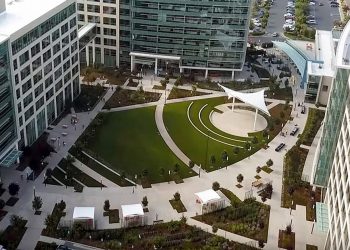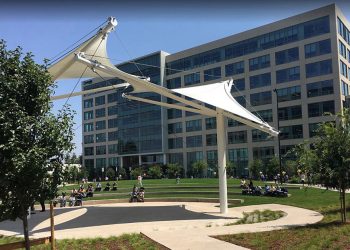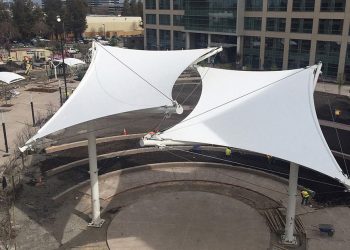PROJECT SUMMARY
RMW Architecture contacted the Tension Structures Division of Eide Industries for design recommendations for free-standing shade structures in the middle of a courtyard of a new state-of-the-art LEED Silver facility in Santa Clara, California. Two modified Sequoia and three Willow tensioned fabric structures, pre-designed by Eide, were ideal solutions to compliment the new campus theme to foster a culture of innovation and teamwork among employees and visitors. Working with Maniglia Landscape, the two canopies were fabricated and installed by Eide’s Installation Team at the new headquarters of Palo Alto Networks. Not only for shade and relaxation, the Courtyard Tensioned Structures are the signature landscape pieces for all to enjoy at the newest campus in the Bay Area.
TECHNICAL INFORMATION
Project Name: Palo Alto Networks Tension Structures
Project Location: Santa Clara, CA
Year Completed: 2017
Membrane Type: Serge Ferrari Precontraint TX30 II PVC White
Wind Loads: Engineered for 110 MPH Wind Loads, Exposure C
Seismic: Seismic Design Category D
Combined Project Size: Approx. 3,200 sq.ft. shade coverage area
Two (2) Sequoia Tension Structures
- Combined Coverage is approx. 2,600 sq.ft.
- Combined Height ranges from 15′-11″ to 38′-6″
- Combined 63′-5″ Projection x 61′-11″ Wide
Three (3) Willow Tension Structures
- Approx. Coverage Area is 600 sq.ft. (200 sq.ft. each)
- Each 11′-6″ High x 15′-0″ Projection x 15′-0″ Wide
