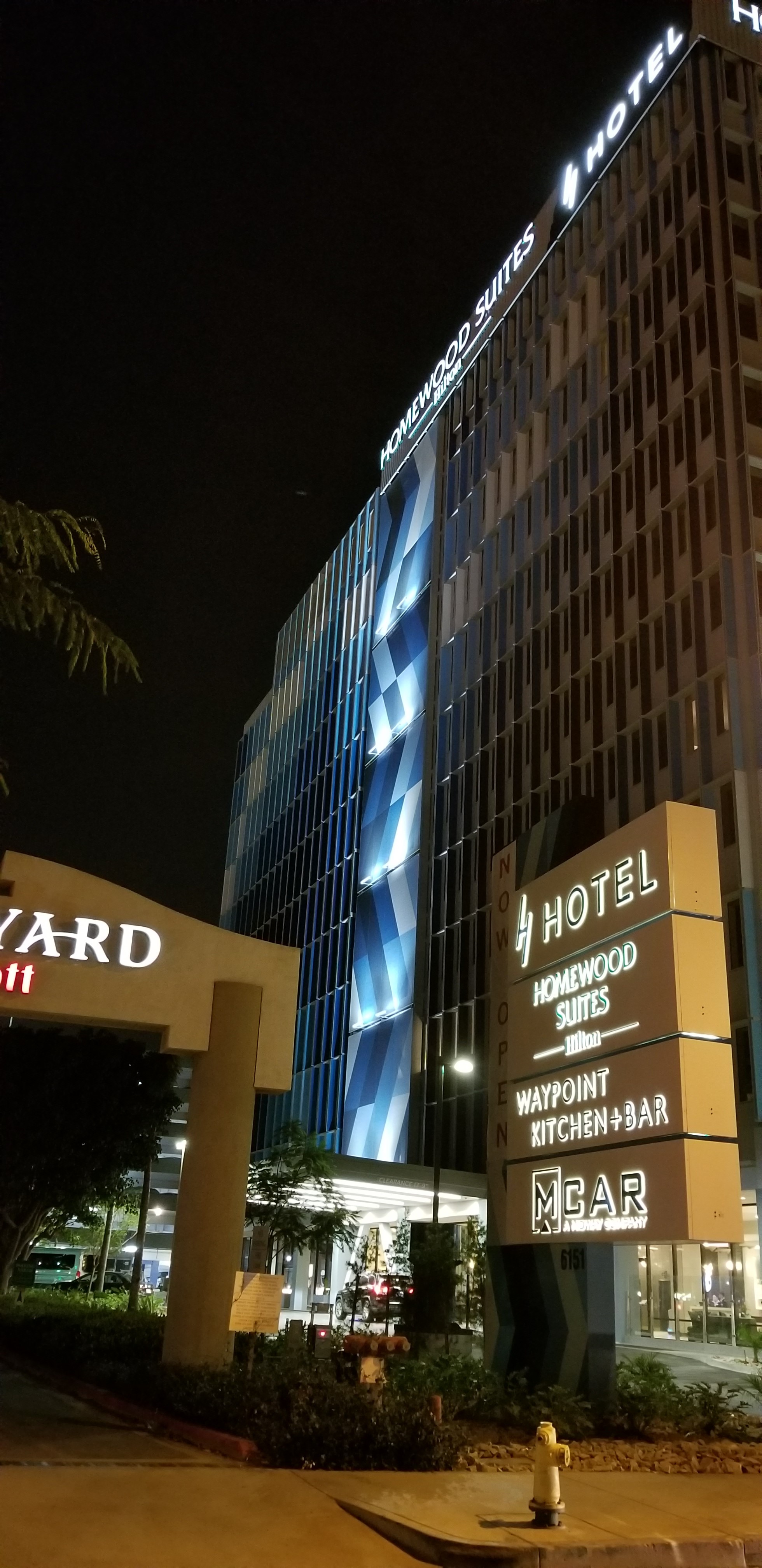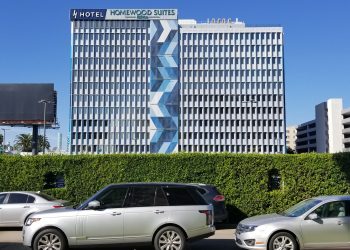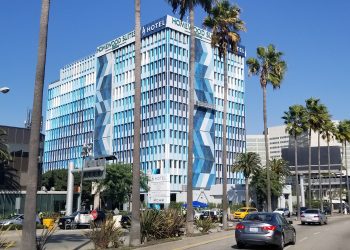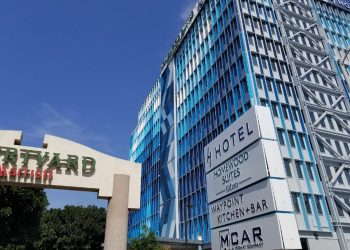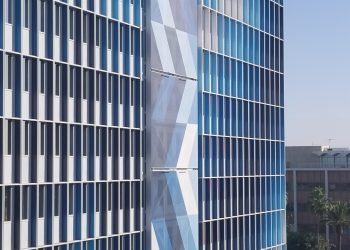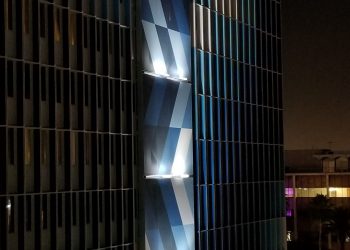PROJECT SUMMARY
Eide Industries was hired by R.D. Olson Construction to assist with a City of Los Angeles Adaptive Reuse Project for a historic building at LAX Airport. As part of the building renovation, Melzer Deckert & Ruder Architects required a company capable of fabricating and installing Tensioned Fabric Facade Panels to cover exposed earthquake retrofit frames at the H Hotel. Only Los Angeles City Approved Type 1 Fabricators would be considered, and the Tensile Facade System by Eide Industries was an easy choice for R.D. Olson.
Each tensioned panel was engineered to withstand 110 MPH Wind Loads, Exposure “C”, while spanning a combined vertical coverage area of over 10,000 square feet on the South, East and West elevations. To match the exterior building motif, Eide’s in-house Graphics Department digitally printed each multi-colored pattern (designed by Stantec Design Architects) onto Serge Ferrari FT 381 mesh fabric. Using a combination of existing Swing Stages and Lifts, Eide’s Installation Team welded individual steel studs, Facid hardware, lighting frames, and attached meshed facade fabric on all three sides of the thirteen (13) story hotel.
The Tensile Facade System by Eide Industries was successfully fabricated and installed safely and quickly to exceed owners’ expectations, meet L.A. City Ordinance, and bring a fresh look to travelers and guests of the newly renovated H Hotel Los Angeles, Curio Collection by Hilton.
TECHNICAL INFORMATION
Project Name: H Hotel
Project Location: Los Angeles, CA
Year Completed: 2017
Membrane Type: Serge Ferrari FT 381 Mesh Fabric, Multi-Colored & Digitally Printed
Wind Loads: Engineered for 110 MPH Wind Loads, Exposure “C”
Total Project Size: Combined Surface Area is approximately 10,000 sq.ft.
