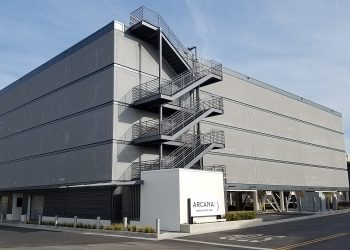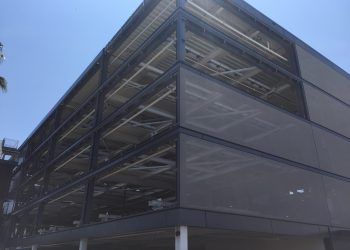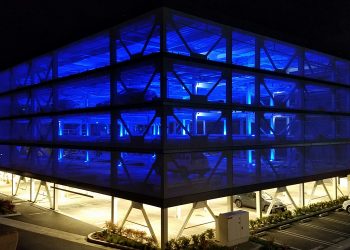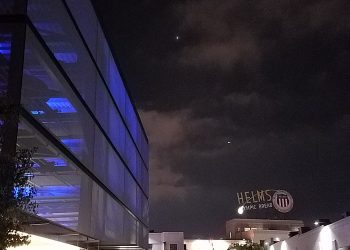PROJECT SUMMARY
Keating Architecture contacted Eide Industries to assist with the design and development of the textile facade system, to enhance the look of the steel structure, at the Walter N. Marks Helms Bakery Parking Garage Project in Los Angeles, California.
Eide designed and engineered the receiver brackets, hardware attachments, and facade panels to be engineered for 110 MPH Wind-Loads, Exposure “B”. Non-Combustible, Serge Ferrari STAMISOL FT P35 teflon-coated fiberglass fabric was selected due to its durable 30+ year lifespan.
The purpose of this project was to provide UV Protection and aesthetically transform the four-story, steel frame structure of a state-of-the-art parking system designed by Auto Park-It. To optimize the minimal amount of parking spaces, Walter N. Marks, Inc. opted to install a new automated valet parking system for the exclusive use by the tenants and their employees at the Helms Bakery business center in Los Angeles, California.
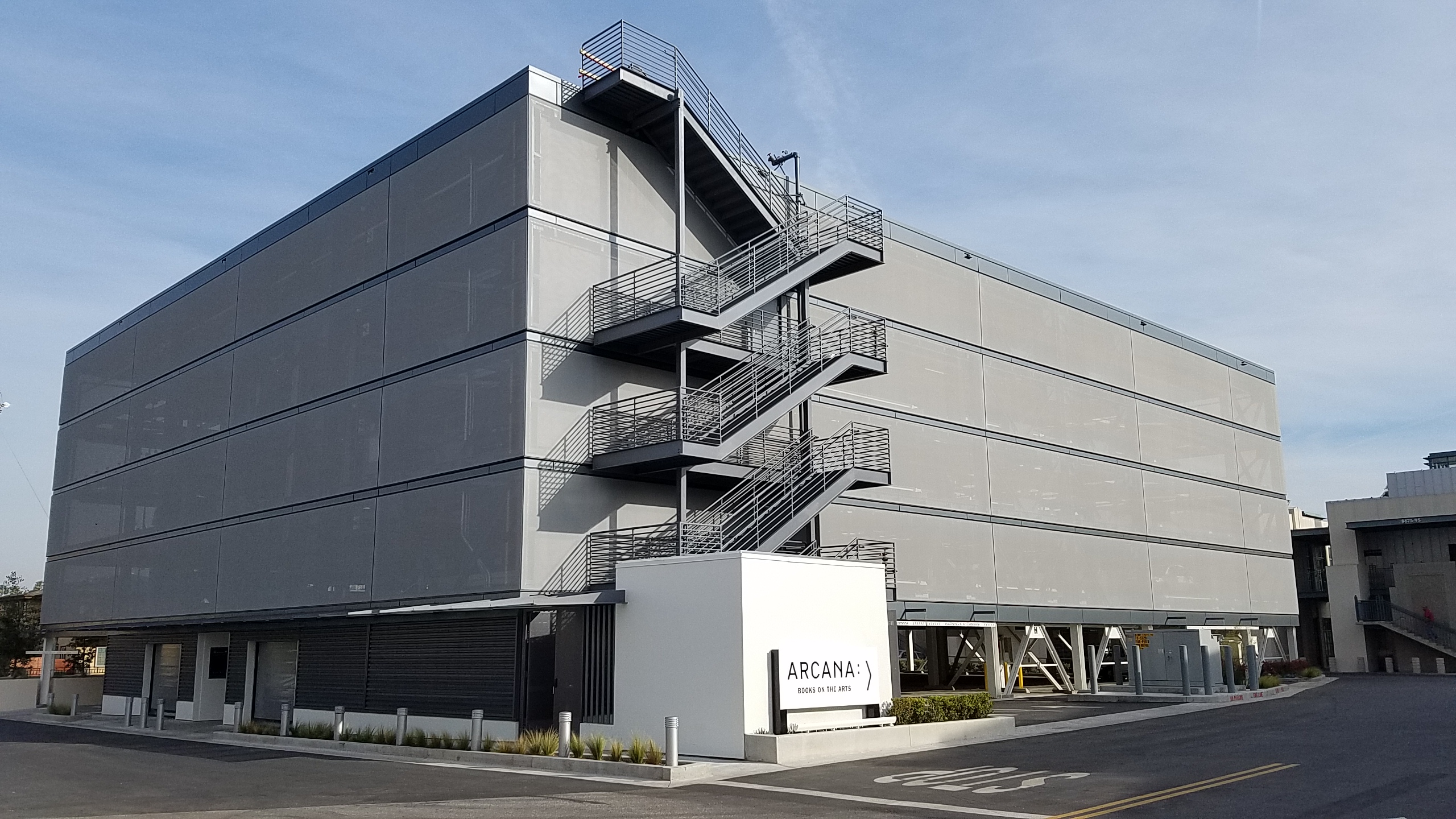
TECHNICAL INFORMATION
Project Name: Helms Bakery Parking Structure
Project Location: Los Angeles, California
Year Completed: 2017
Membrane Type: Serge Ferrari STAMISOL FT P35
Wind Loads: Engineered for 110 MPH Wind-Loads, Exposure “B”
Total Project Size: Approximate Overall Panel Coverage Area is 15,000 sq.ft.

