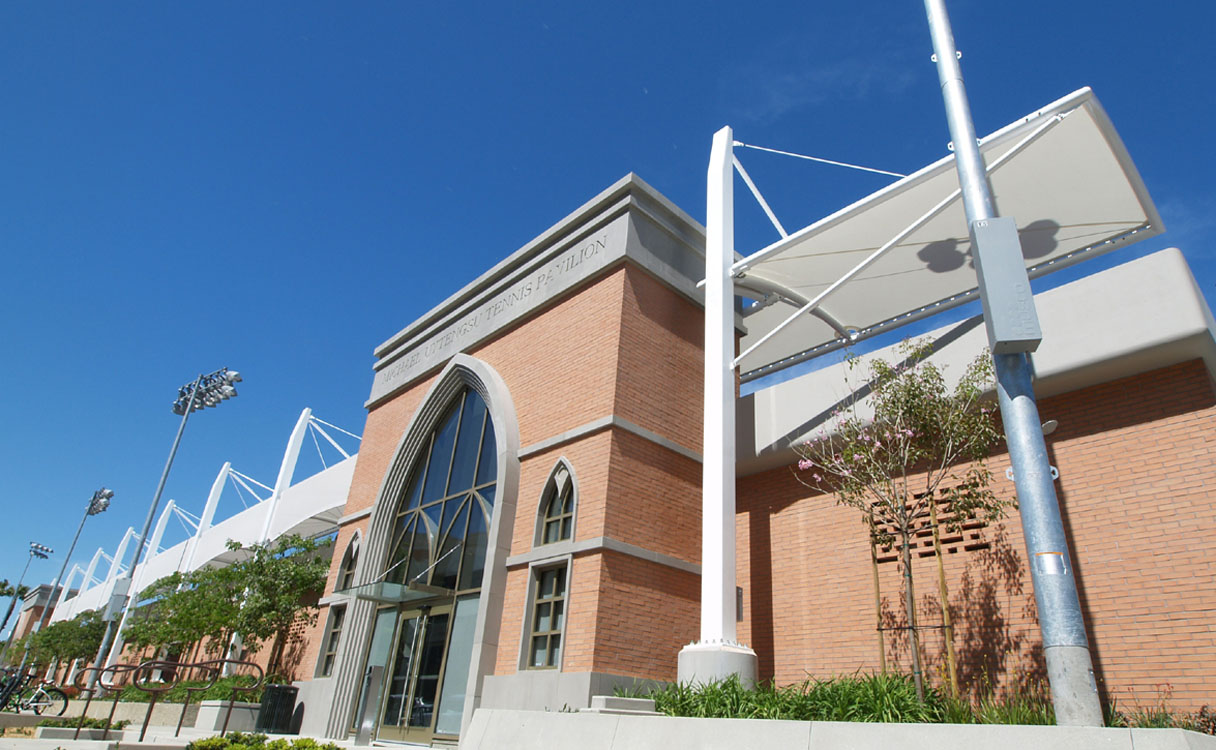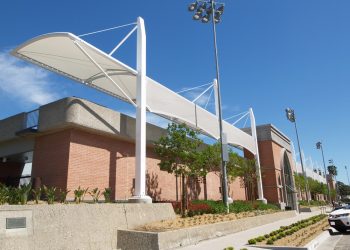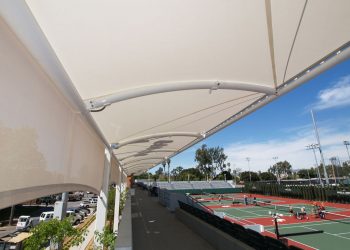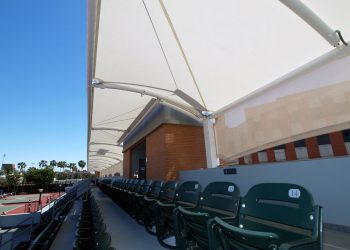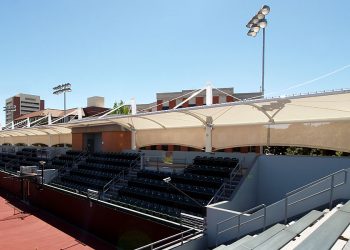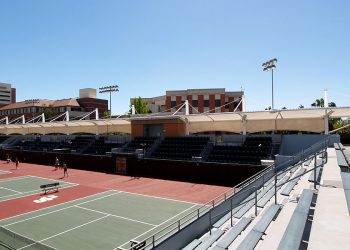PROJECT SUMMARY
As part of the USC Marks Tennis Stadium Renovation Project in Los Angeles, California, a 357-foot long free-standing Tensioned Fabric Structure with Vertical Mesh Screens was constructed to provide spectators with UV protection over the main grandstand area.
Working with the architect and USC Staff, Tension Structures (a division of Eide Industries, Inc.) created a 3D software model of the proposed canopy to provide complete shade studies throughout the tennis season. Upon design review, it was discovered sunlight would become an issue by penetrating between the stadium and the initial shade structure during the afternoon hours. The tennis coach was quick to point out players would be at a disadvantage with a strobe-light effect that occurred when a ball passes through the canopy’s shadow, the sun stripe, and then stadium shadow.
To resolve the issue, Tension Structures designed, fabricated and installed vertical mesh screens between canopy columns to compliment the original architectural design, re-enforce required engineering requirements, and reduce sunlight by 80% with some visibility through the panels.
From the ground upwards, the overall tensile structure dimensions are 43′-0″ High x 14’-6” Projection x 357’-6” Long; and engineered for 115 MPH Wind-Loads, Exposure “C”. The top cover (10′-0″ clearance height) is covered with non-combustible Sheerfill V PTFE coated fiberglass fabric to create an approximate horizontal shade coverage area of 4,783 square feet. Flame-retardant SGM-9 PTFE Mesh screens are vertically attached to the columns to create additional shade of approximately 1,384 square feet.
TECHNICAL INFORMATION
Project Name: USC Tennis Stadium
Project Location: Los Angeles, California
Year Completed: 2015
Membrane Type: Non-combustible, SGM-9 PTFE Coated Fiberglass Mesh Fabric
Wind Loads: Engineered for 115 MPH Wind-Loads, Exposure “C”
Total Project Size: Approx. 14’-6” Projection x 357’-6” Long
