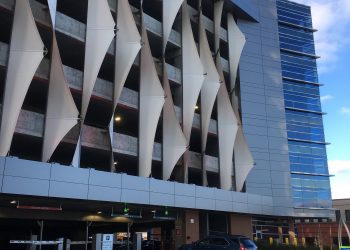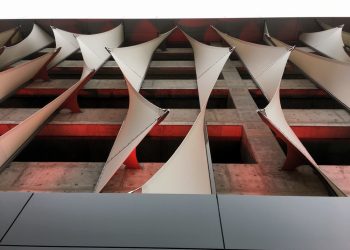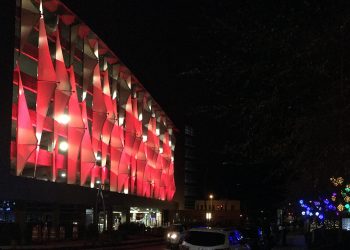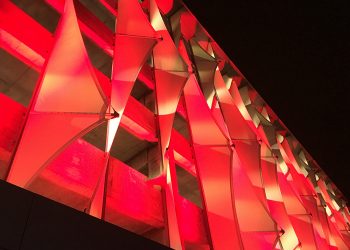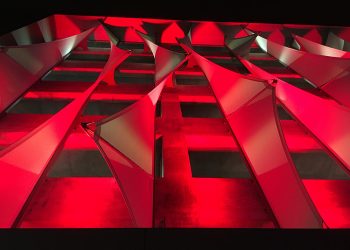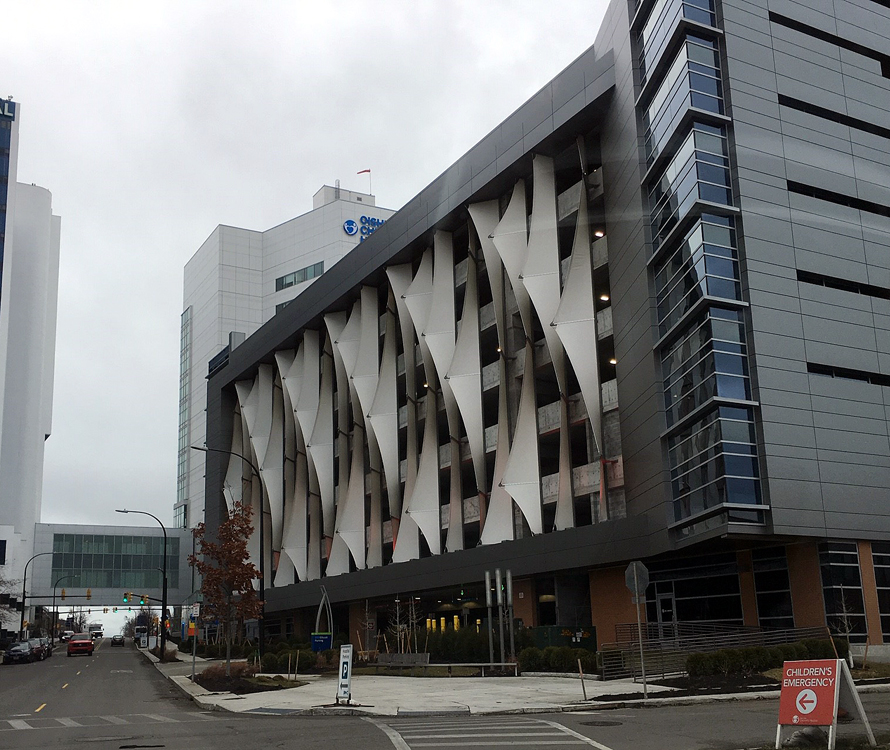PROJECT SUMMARY
The new parking garage at the Buffalo Niagara Medical Campus is not only functional with state of the art parking fee systems and a temperature regulated pedestrian bridge, but it also has artistic vertical fabric sails to add a touch of grace. The PTFE coated fiberglass panels undulate side to side to create an anticlastic twist to the membrane.
This creates a very dynamic view from various vantage points. The facade is aptly nicknamed “The Dancing Kids” as it is adjacent to the children’s hospital and aspires to bring hope and inspiration. The colorful LED lighting system provides another dimension of flexibility. The lights can be programmed or synchronized for customized color displays. The high light transmission of PTFE fabric makes a great candidate for up-lighting and back-lighting.
TECHNICAL INFORMATION
Project Name: Buffalo Niagara Medical Campus Parking Garage
Project Location: Buffalo, NY
Year Completed: 2018
Membrane Type: Sheerfill V – PTFE Coated Fiberglass
Wind Loads: 115 MPH
Total Project Size: 4,662 sqft

